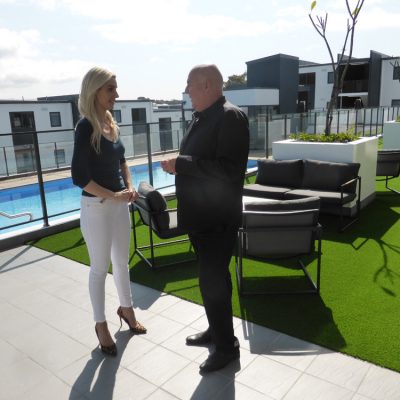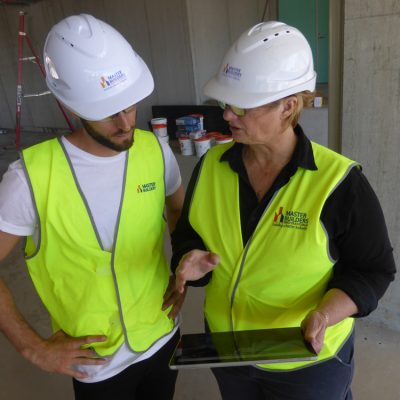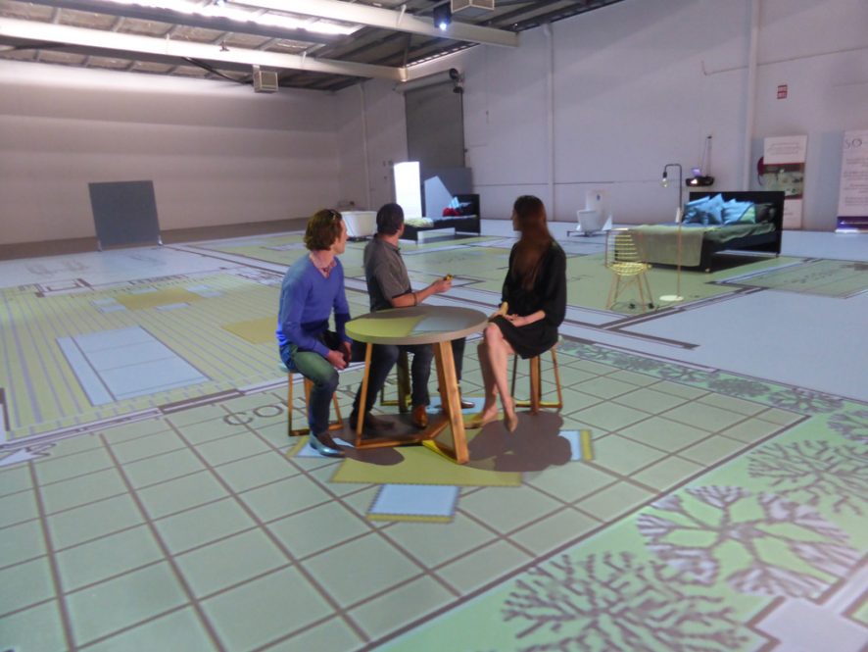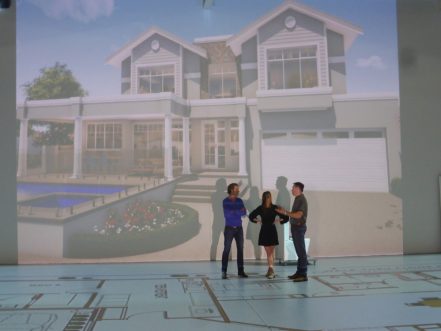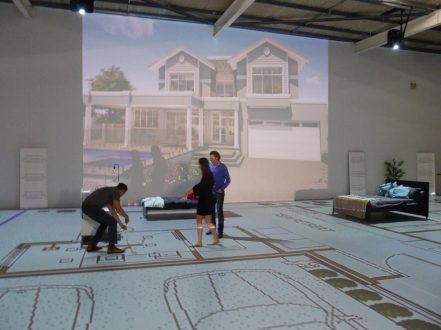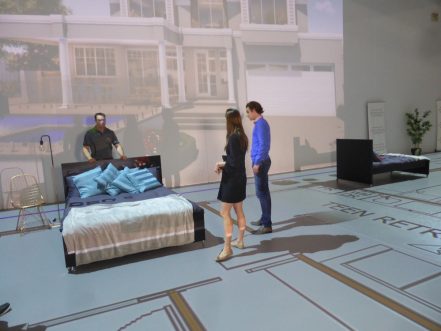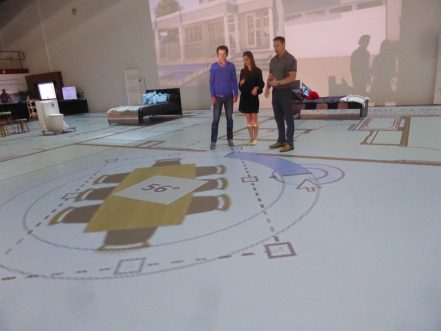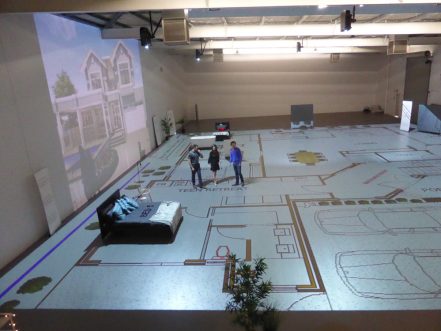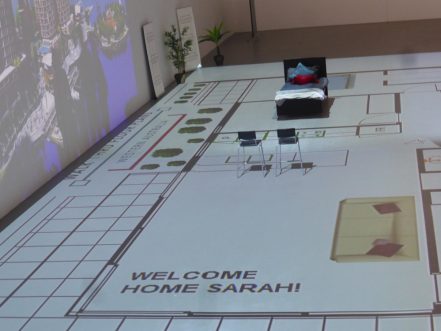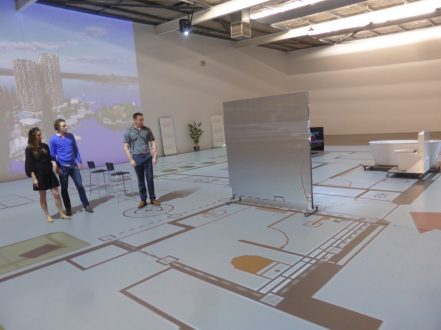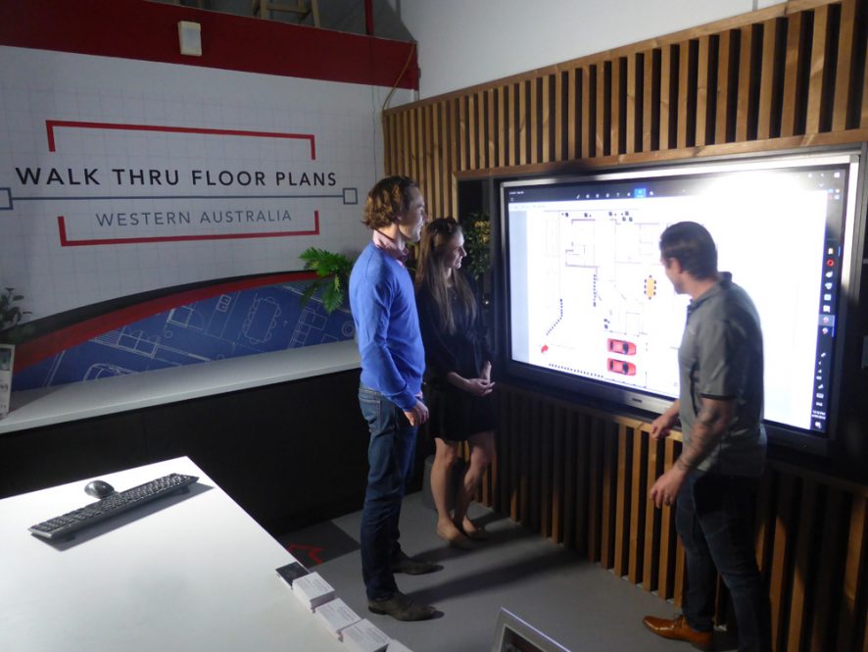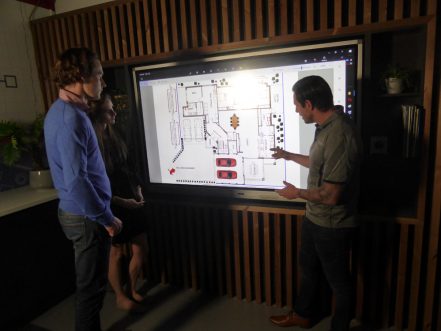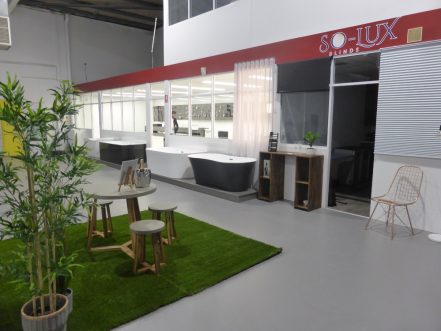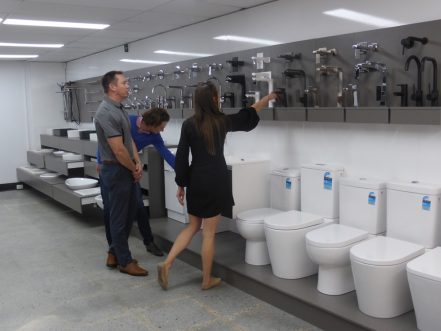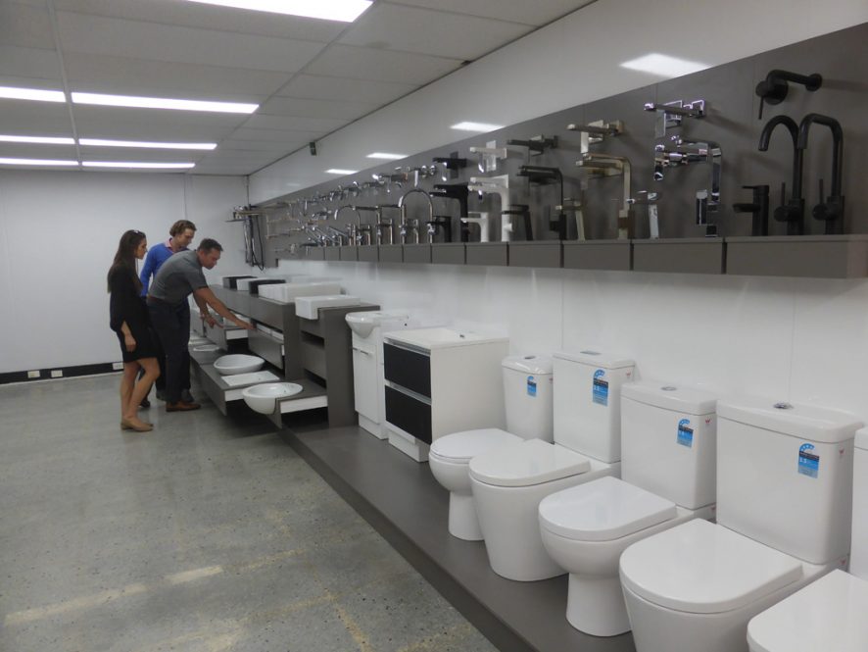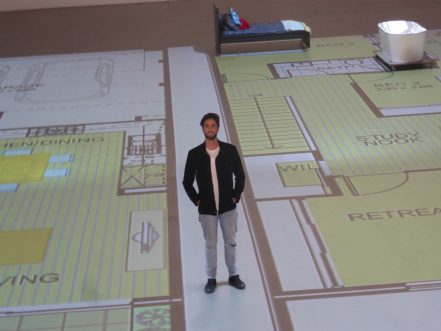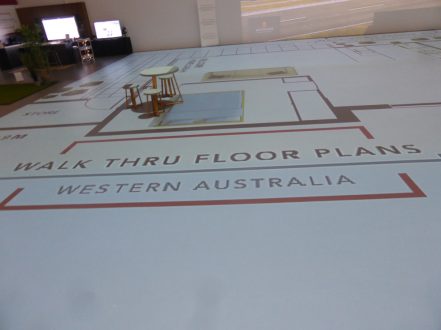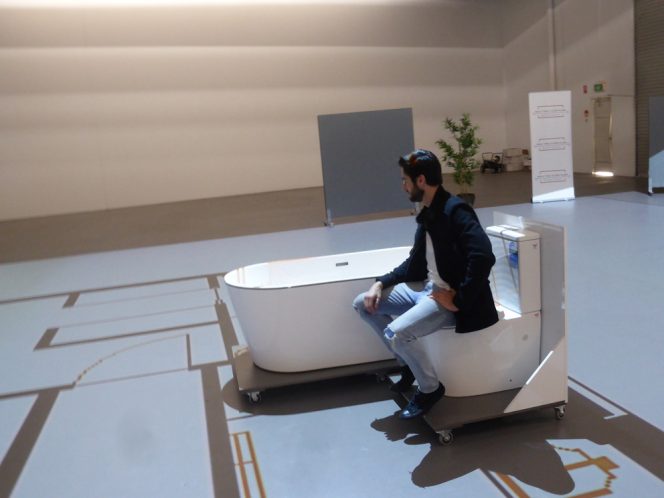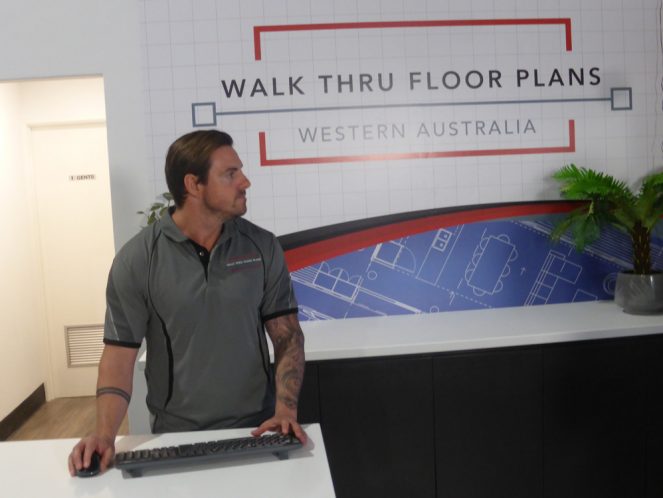People – this is stunning! We’ve all seen a theatre room with a great projector for movies. You might even have one at your place, but there is one group that is using projectors in a way you’ve never seen before and it’s changing the game when it comes to planning and designing your next home. Introducing – Walk Thru Floor Plans and what they do is very impressive.
Finally there’s a way to take stroll through your home before the first brick has even been laid. You see Walk Thru Floor Plans create a full size blueprint with completely editable everything so you can experience your home before you sign on the dotted line.
The best part about Walk Thru is that you can literally feel your home and get a sense of how it’s all going to work. Walk down passages, into rooms. You can move real furniture around and if anything doesn’t feel right all you have to do is change it on the plans as you go.
It doesn’t matter whether you’re building a home, townhouse, or apartment, Walk Thru Floor Plans have enough space for all to be laid out in front of you.
It’s all about making sure the plans are spot on before any work is even started on the build. Frequently people come in, take a walk around, and realise that a wall might be blocking a special view they may have on their land or that a dining room could be laid out better. Make the decision and they can change the plans right then and there.
Walk Thru Floor Plans takes projection to a whole new level. So if you’re about to build make the time to book in, take a stroll around your dream home while it’s still on paper, and make the changes. It’s better than thinking about it when it’s too late.
Get onto walkthrufloorplanswa.com.au to find out more.

