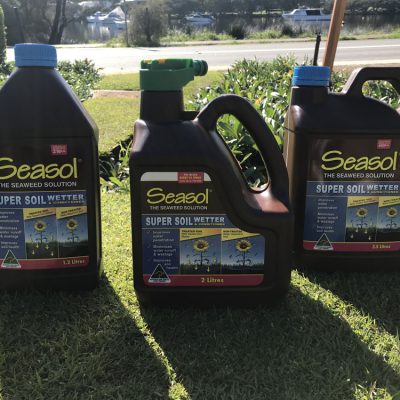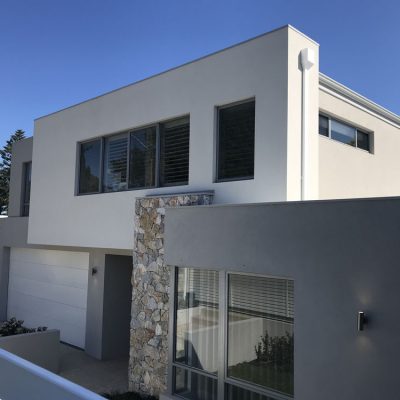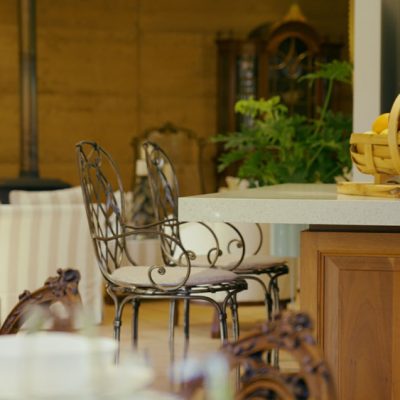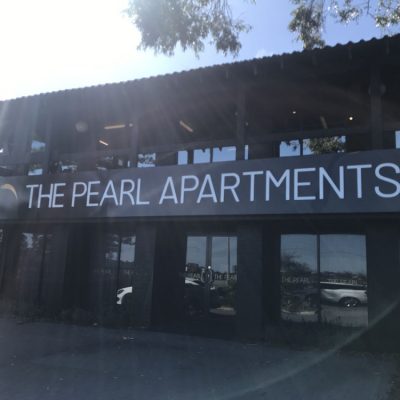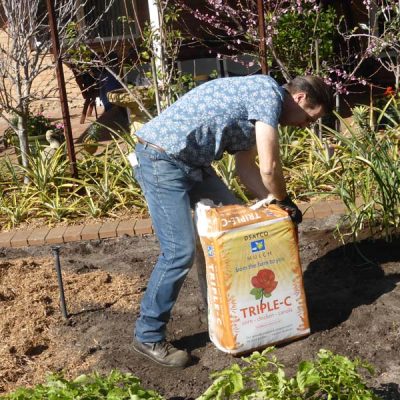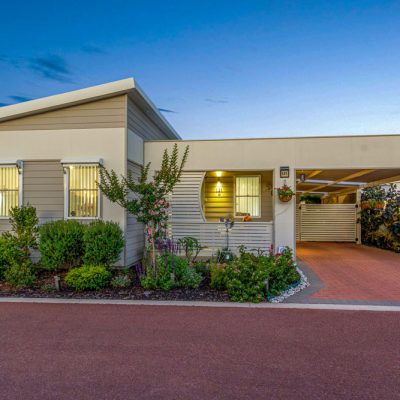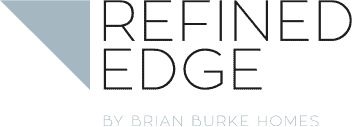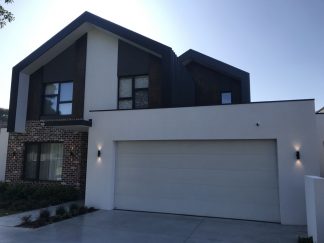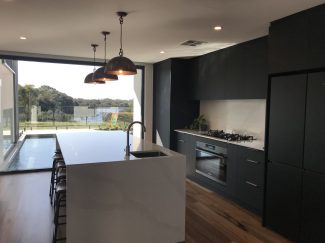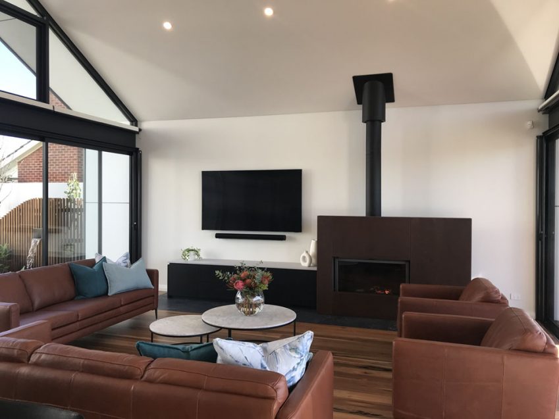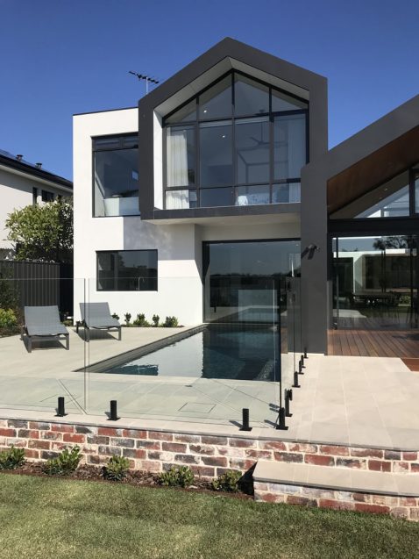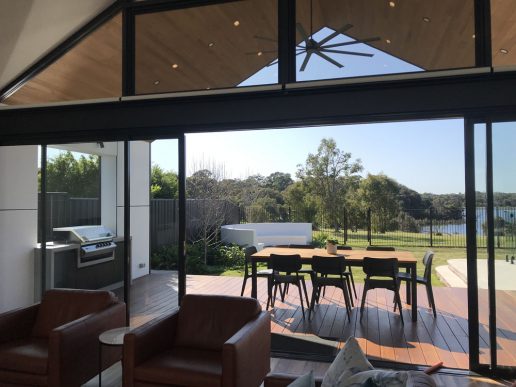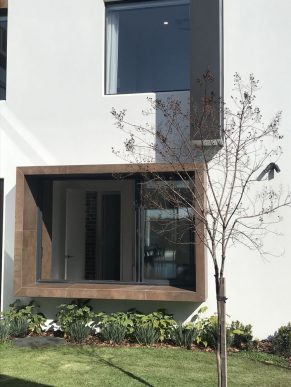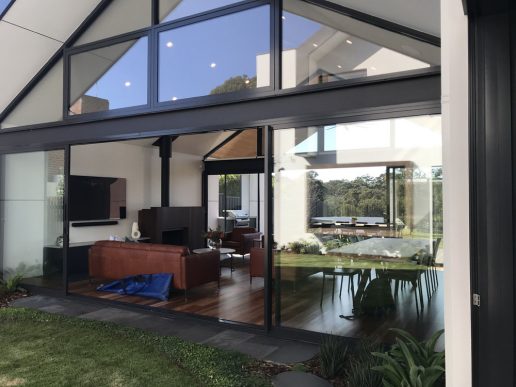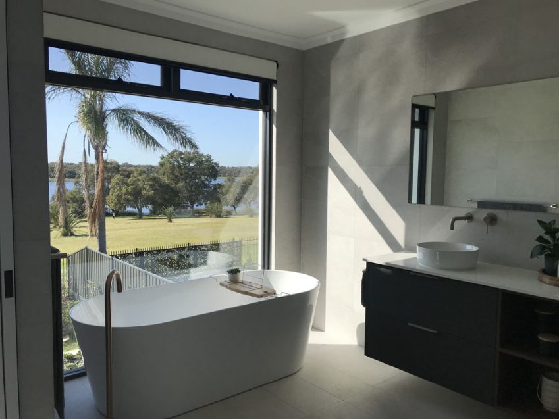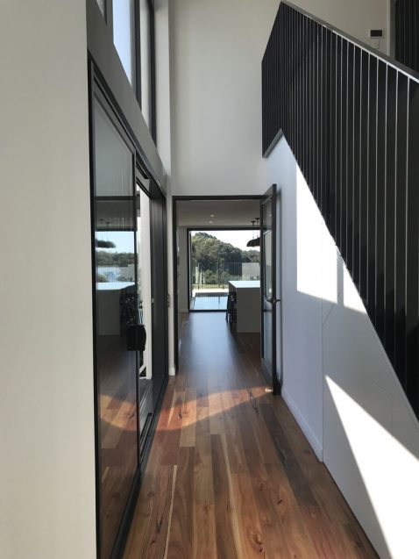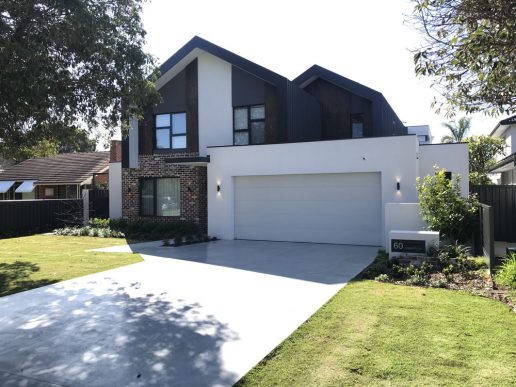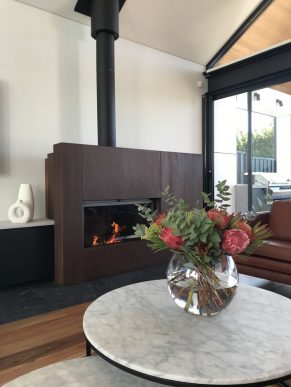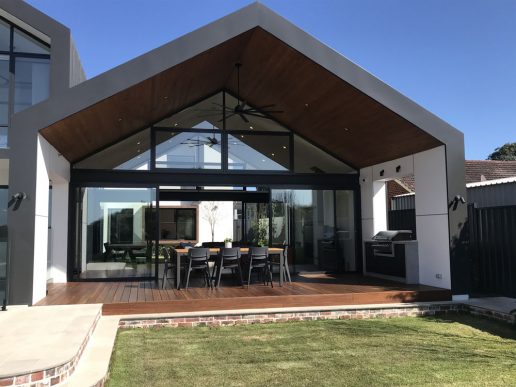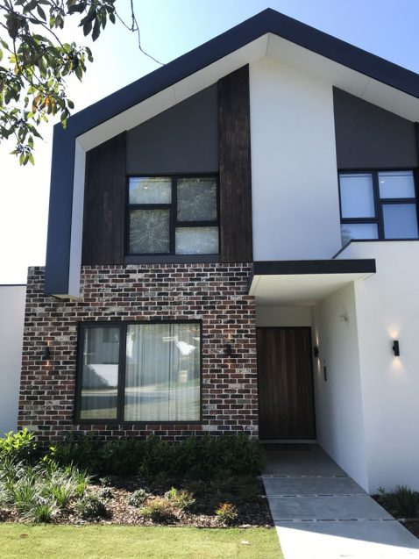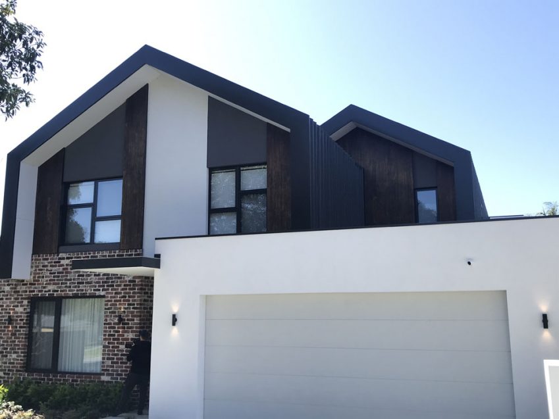In this story Julia shows us a remarkable five-bedroom, three-bathroom home built by the distinguished Refined Edge Homes by Brian Burke Homes.
It might surprise you that a refined budget doesn’t have to define your creativity with Refined Edge Homes… This home boasts a superior level of design and inclusions alongside undisputable value for money. The architecture and attention to detail planned in this home are unparalleled.
The designer’s consideration of natural light shows the thoughtfulness that Refined Edge Homes put into their builds. The North facing courtyard maximises natural light in the home and the use of commercial grade double glazed windows increases energy efficiency.
The choices of natural materials, textures and colours throughout the home, unify the design. The recycled face brick feature walls, rustic grade timber flooring and custom steel elements compliment the unique architectural take on an industrial barn.
The open dining and living areas with an adjoining alfresco, what more could you want? It’s perfect for both indoor and outdoor living and allows use of the area all year round.
Joshua and Megan, the owners are simply thrilled with their home. They loved the building process. It was easy, exciting and personal. They wanted a home to grow into our home and there are so many personal touches Refined Edge Homes included for them. For example, the kid’s cubby house under the stairs and the window seat in the study. And a few special touches like the library, cellar, study and playroom on the first floor.
If you’d like to know more about building your own home with Refined Edge Homes or you’d like to see more examples of their exquisite builds, jump online at refinededgehomes dot com dot au


